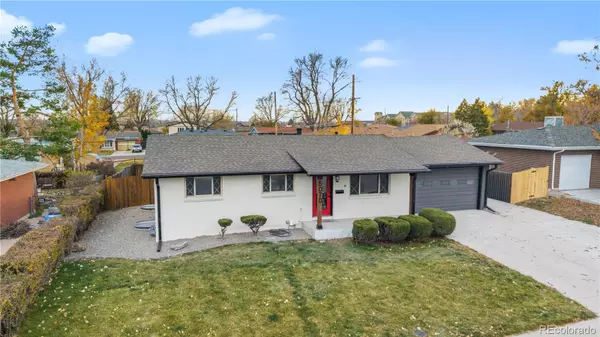
5 Beds
3 Baths
2,502 SqFt
5 Beds
3 Baths
2,502 SqFt
Key Details
Property Type Single Family Home
Sub Type Single Family Residence
Listing Status Active Under Contract
Purchase Type For Sale
Square Footage 2,502 sqft
Price per Sqft $259
Subdivision Northridge
MLS Listing ID 4242290
Bedrooms 5
Full Baths 1
Three Quarter Bath 2
HOA Y/N No
Abv Grd Liv Area 1,449
Year Built 1962
Annual Tax Amount $2,697
Tax Year 2024
Lot Size 7,828 Sqft
Acres 0.18
Property Sub-Type Single Family Residence
Source recolorado
Property Description
This open layout home creates a welcoming atmosphere from the moment you step inside. The gorgeous hardwood flooring flows seamlessly through the main level, while brand-new carpet and Luxury vinyl adds a cozy touch to the bedrooms and basement. The kitchen is a true highlight with beautiful soft close cabinetry, luxurious quartz countertops, white glass smart appliances, an island and a wet bar!!, The wet bar has a wine cooler and a gorgeous natural stone countertop, – this kitchen is perfect for cooking and entertaining. The principal bedroom offers a walking closet and a beautiful bathroom, this home has been remodeled from top to bottom, fully permitted!! There is Plenty of parking even for an RV. Close to Sheridan Blvd, I-76, I-70, shopping, restaurants and entrainment. Come and see it for yourself you won't be disappointed!!! Well, everything is new!!
Location
State CO
County Adams
Rooms
Basement Finished, Full
Main Level Bedrooms 2
Interior
Interior Features Eat-in Kitchen, Granite Counters, Kitchen Island, Open Floorplan, Primary Suite, Quartz Counters, Smart Thermostat, Walk-In Closet(s), Wet Bar
Heating Forced Air
Cooling Central Air
Flooring Carpet, Vinyl, Wood
Fireplaces Number 1
Fireplaces Type Family Room
Fireplace Y
Appliance Dishwasher, Disposal, Gas Water Heater, Microwave, Oven, Range, Refrigerator, Smart Appliance(s), Wine Cooler
Exterior
Exterior Feature Garden, Private Yard
Garage Spaces 2.0
Fence Full
Utilities Available Electricity Connected, Natural Gas Connected
Roof Type Composition
Total Parking Spaces 3
Garage Yes
Building
Lot Description Sprinklers In Front, Sprinklers In Rear
Sewer Public Sewer
Water Public
Level or Stories One
Structure Type Brick,Frame,Metal Siding
Schools
Elementary Schools Tennyson Knolls
Middle Schools Tennyson Knolls
High Schools Westminster
School District Westminster Public Schools
Others
Senior Community No
Ownership Corporation/Trust
Acceptable Financing Cash, Conventional, FHA, VA Loan
Listing Terms Cash, Conventional, FHA, VA Loan
Special Listing Condition None
Virtual Tour https://www.zillow.com/view-imx/edf503de-b19c-4ad8-8430-8c1d47682412?setAttribution=mls&wl=true&initialViewType=pano

6455 S. Yosemite St., Suite 500 Greenwood Village, CO 80111 USA
GET MORE INFORMATION

REALTOR® | Lic# 019034






