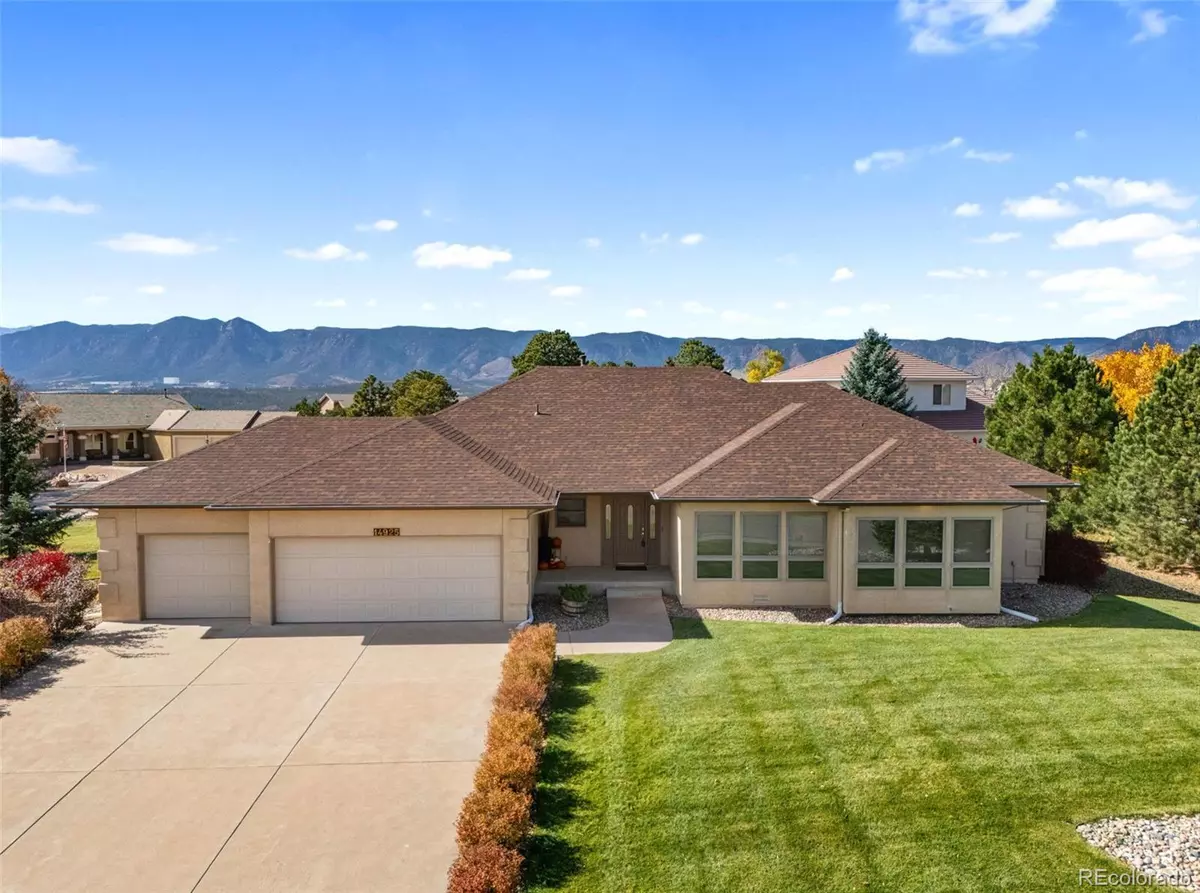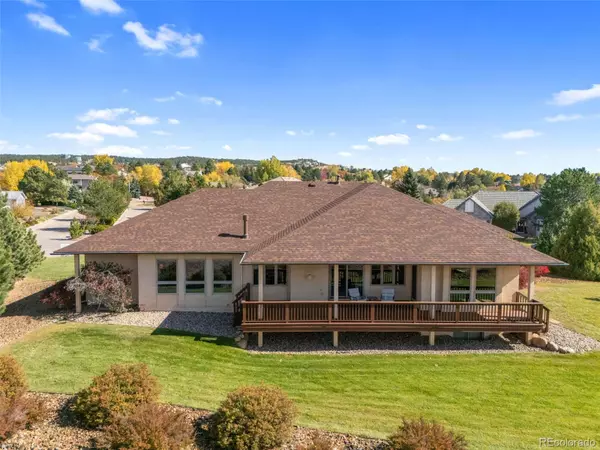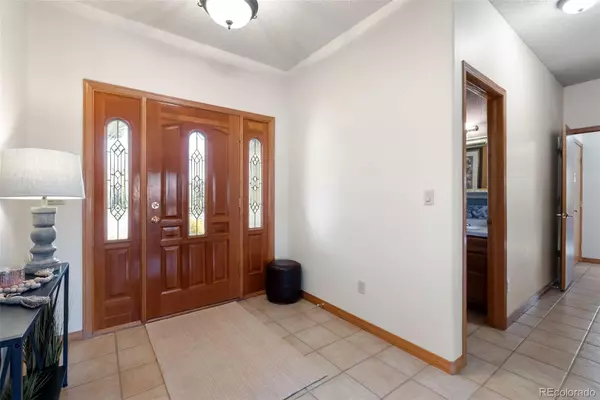
3 Beds
3 Baths
4,340 SqFt
3 Beds
3 Baths
4,340 SqFt
Key Details
Property Type Single Family Home
Sub Type Single Family Residence
Listing Status Active
Purchase Type For Sale
Square Footage 4,340 sqft
Price per Sqft $184
Subdivision Gleneagle
MLS Listing ID 3243904
Style Traditional
Bedrooms 3
Full Baths 2
Half Baths 1
Condo Fees $285
HOA Fees $285/ann
HOA Y/N Yes
Abv Grd Liv Area 2,347
Year Built 1997
Annual Tax Amount $4,479
Tax Year 2024
Lot Size 0.490 Acres
Acres 0.49
Property Sub-Type Single Family Residence
Source recolorado
Property Description
Location
State CO
County El Paso
Zoning RS-6000
Rooms
Basement Bath/Stubbed, Daylight, Finished, Full, Sump Pump, Unfinished
Main Level Bedrooms 3
Interior
Interior Features Breakfast Bar, Eat-in Kitchen, Entrance Foyer, High Speed Internet, Kitchen Island, Open Floorplan, Pantry, Primary Suite, Walk-In Closet(s)
Heating Forced Air, Natural Gas
Cooling Central Air
Flooring Carpet, Tile
Fireplaces Number 1
Fireplaces Type Living Room
Fireplace Y
Appliance Convection Oven, Cooktop, Dishwasher, Disposal, Double Oven, Dryer, Gas Water Heater, Microwave, Oven, Range, Refrigerator, Self Cleaning Oven, Sump Pump, Washer
Exterior
Exterior Feature Gas Valve, Lighting
Garage Spaces 3.0
Utilities Available Cable Available, Electricity Connected, Internet Access (Wired), Natural Gas Connected, Phone Available
View Mountain(s)
Roof Type Composition
Total Parking Spaces 3
Garage Yes
Building
Lot Description Landscaped, Level, Sprinklers In Front, Sprinklers In Rear
Foundation Concrete Perimeter
Sewer Public Sewer
Water Public
Level or Stories Two
Structure Type Stucco
Schools
Elementary Schools Antelope Trails
Middle Schools Discovery Canyon
High Schools Discovery Canyon
School District Academy 20
Others
Senior Community No
Ownership Estate
Acceptable Financing Cash, Conventional, FHA, Jumbo, VA Loan
Listing Terms Cash, Conventional, FHA, Jumbo, VA Loan
Special Listing Condition None
Pets Allowed Yes
Virtual Tour https://www.zillow.com/view-imx/5ab3e340-ae7f-47eb-8093-75c858199ca3?wl=true&setAttribution=mls&initialViewType=pano

6455 S. Yosemite St., Suite 500 Greenwood Village, CO 80111 USA
GET MORE INFORMATION

REALTOR® | Lic# 019034






