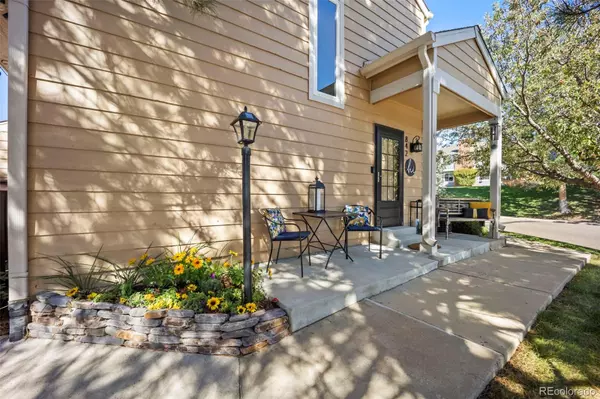
2 Beds
2 Baths
1,051 SqFt
2 Beds
2 Baths
1,051 SqFt
Open House
Sat Nov 22, 12:00pm - 2:00pm
Key Details
Property Type Townhouse
Sub Type Townhouse
Listing Status Coming Soon
Purchase Type For Sale
Square Footage 1,051 sqft
Price per Sqft $333
Subdivision Sugarmill
MLS Listing ID 9474912
Bedrooms 2
Full Baths 1
Half Baths 1
Condo Fees $308
HOA Fees $308/mo
HOA Y/N Yes
Abv Grd Liv Area 1,051
Year Built 1984
Annual Tax Amount $2,071
Tax Year 2024
Lot Size 555 Sqft
Acres 0.01
Property Sub-Type Townhouse
Source recolorado
Property Description
Location
State CO
County Douglas
Zoning PDU
Rooms
Basement Crawl Space
Interior
Interior Features Built-in Features, High Ceilings, Quartz Counters, Smoke Free, Vaulted Ceiling(s)
Heating Forced Air, Natural Gas
Cooling Central Air
Flooring Carpet, Vinyl
Fireplaces Number 1
Fireplaces Type Living Room, Wood Burning
Fireplace Y
Appliance Dishwasher, Disposal, Dryer, Gas Water Heater, Microwave, Refrigerator, Self Cleaning Oven, Washer
Laundry In Unit, Laundry Closet
Exterior
Exterior Feature Garden, Private Yard
Fence Full
Utilities Available Cable Available, Electricity Connected, Natural Gas Connected, Phone Connected
Roof Type Composition
Total Parking Spaces 2
Garage No
Building
Lot Description Corner Lot, Master Planned, Near Public Transit
Foundation Concrete Perimeter
Sewer Public Sewer
Level or Stories Two
Structure Type Brick,Frame,Wood Siding
Schools
Elementary Schools Bear Canyon
Middle Schools Mountain Ridge
High Schools Mountain Vista
School District Douglas Re-1
Others
Senior Community No
Ownership Individual
Acceptable Financing 1031 Exchange, Cash, Conventional, FHA, VA Loan
Listing Terms 1031 Exchange, Cash, Conventional, FHA, VA Loan
Special Listing Condition None
Pets Allowed Cats OK, Dogs OK, Yes
Virtual Tour https://www.zillow.com/view-imx/01b43419-1c40-4ca3-b010-9918d342cb3e?setAttribution=mls&wl=true&initialViewType=pano

6455 S. Yosemite St., Suite 500 Greenwood Village, CO 80111 USA
GET MORE INFORMATION

REALTOR® | Lic# 019034






