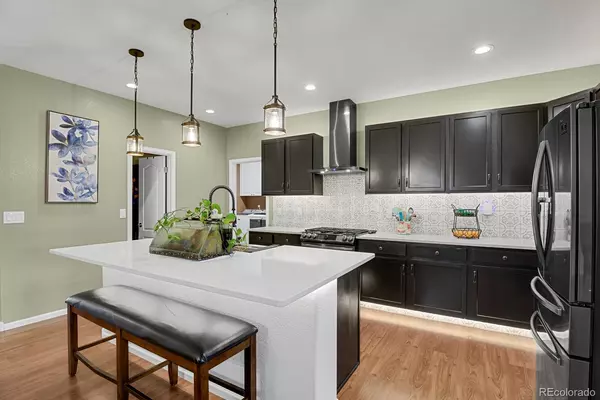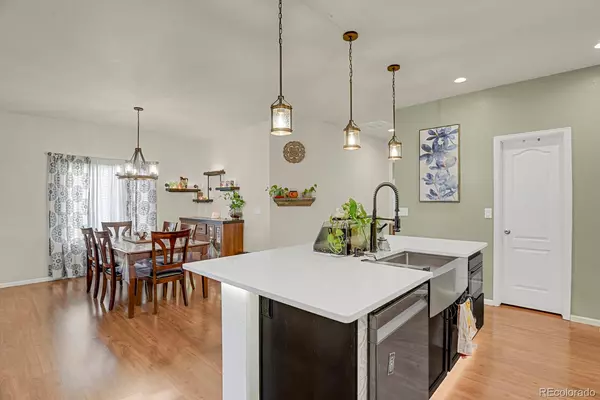
3 Beds
2 Baths
1,747 SqFt
3 Beds
2 Baths
1,747 SqFt
Key Details
Property Type Single Family Home
Sub Type Single Family Residence
Listing Status Active
Purchase Type For Sale
Square Footage 1,747 sqft
Price per Sqft $274
Subdivision Blue Lake
MLS Listing ID 1919967
Style Contemporary
Bedrooms 3
Full Baths 2
Condo Fees $85
HOA Fees $85/qua
HOA Y/N Yes
Abv Grd Liv Area 1,747
Year Built 2017
Annual Tax Amount $3,248
Tax Year 2024
Lot Size 5,799 Sqft
Acres 0.13
Property Sub-Type Single Family Residence
Source recolorado
Property Description
Step inside this beautifully updated ranch-style home and feel an immediate sense of comfort and calm. Thoughtfully refreshed and wonderfully inviting, this 3-bedroom, 2-bath residence sits in the desirable Blue Lake community—an area poised for future retail, dining, and amenities, making it not only a lovely place to live, but a smart long-term investment.
The home's rare and popular open floor plan creates a bright, easy flow, enhanced by luxury laminate flooring, soft carpeting, and updated lighting that brings a gentle warmth to each room. The kitchen is a true highlight, featuring quartz countertops, a ceramic tile backsplash, updated cabinetry, a walk-in pantry, and newer upgraded appliances. It opens gracefully to the living area, making everyday living and entertaining feel effortless and connected.
Throughout the home, thoughtful enhancements add comfort and practicality. The return air duct system has been expanded to three for cleaner, more consistent air circulation. Built-in shelving with soft lighting in the dining area adds charm and personality, while additional built-in shelving in the living room creates a perfect space for entertainment components. All closet shelving remains in place for added convenience, and the refrigerator, washer, dryer, ceiling fans, and upgraded light fixtures are all included, making the home truly move-in ready.
Even the attached 2-car garage has been given careful attention, with a specially positioned garage door motor that allows the door to open higher and operate with a quieter, smoother motion.
Cozy, beautifully updated, and thoughtfully designed, this home offers a warm embrace the moment you walk in—and a wonderfully practical layout that supports the way you live every day.
Location
State CO
County Weld
Rooms
Basement Crawl Space
Main Level Bedrooms 3
Interior
Interior Features Ceiling Fan(s), Eat-in Kitchen, Kitchen Island, No Stairs, Open Floorplan, Pantry, Quartz Counters, Smoke Free, Walk-In Closet(s)
Heating Forced Air
Cooling Central Air
Flooring Carpet, Laminate
Fireplace N
Appliance Dishwasher, Disposal, Dryer, Microwave, Oven, Range, Range Hood, Refrigerator, Washer
Exterior
Exterior Feature Private Yard
Parking Features Concrete
Garage Spaces 2.0
Fence Full
Roof Type Composition
Total Parking Spaces 2
Garage Yes
Building
Lot Description Landscaped, Sprinklers In Front, Sprinklers In Rear
Sewer Public Sewer
Water Public
Level or Stories One
Structure Type Frame,Wood Siding
Schools
Elementary Schools Hudson
Middle Schools Weld Central
High Schools Weld Central
School District Weld County Re 3-J
Others
Senior Community No
Ownership Individual
Acceptable Financing Cash, Conventional
Listing Terms Cash, Conventional
Special Listing Condition None

6455 S. Yosemite St., Suite 500 Greenwood Village, CO 80111 USA
GET MORE INFORMATION

REALTOR® | Lic# 019034






