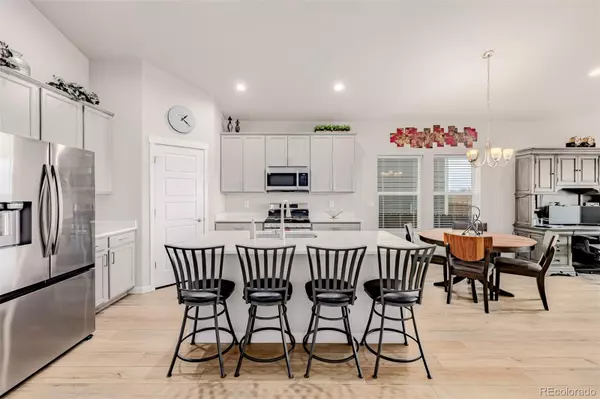
3 Beds
2 Baths
1,506 SqFt
3 Beds
2 Baths
1,506 SqFt
Key Details
Property Type Single Family Home
Sub Type Single Family Residence
Listing Status Active
Purchase Type For Sale
Square Footage 1,506 sqft
Price per Sqft $325
Subdivision Lochbuie Station
MLS Listing ID 3325501
Bedrooms 3
Full Baths 2
HOA Y/N No
Abv Grd Liv Area 1,506
Year Built 2023
Annual Tax Amount $3,476
Tax Year 2024
Lot Size 4,803 Sqft
Acres 0.11
Property Sub-Type Single Family Residence
Source recolorado
Property Description
Step inside to an inviting open floorplan with vaulted ceilings that make the entire home feel bright and spacious. The heart of the home is the stunning kitchen - complete with a large island, quartz counters, gas range, stainless refrigerator, and a large pantry. Whether cooking or entertaining, this space was designed to bring everyone together.
Designer touches continue throughout the home with luxury vinyl plank flooring, tile accents in bathrooms, custom corner shower shelving, and a walk-in closet in the primary bedroom. All bedrooms are wired for ceiling fans, and a queen-size Murphy bed offers flexible living. A radon mitigation system adds peace of mind.
The upgrades extend outside with a 4-ft driveway extension, 3-ft sidewalk wrapping the side and back, and a dedicated concrete pad leading to an 8'x10' shed. The backyard is set up for both privacy & enjoyment, featuring trees along the back fence that are expected to grow to approximately 10' tall, a shared 6' privacy fence & gate, completed landscaping, a Kwikset Halo Wi-Fi smart lock, and a motion sensor light.
If you love projects, storage, or a climate-controlled workspace, the garage is a dream. It includes a 220-volt electric heater w/remote, multiple 20-amp circuits, LED lighting, ceiling fan, overhead shelving, fresh paint, and an access door leading directly to the backyard & shed.
Built with quality and durability in mind, this home features 2x6 construction, fire-rated sheeting, cement siding, and an exceptionally useful 4–5 ft tall crawlspace lined with a vapor barrier and illuminated with approximately eight lights — perfect for storage and easy access.
The perfect blend of style, comfort, and functionality in a great location!
Location
State CO
County Adams
Rooms
Basement Crawl Space
Main Level Bedrooms 3
Interior
Interior Features Breakfast Bar, Ceiling Fan(s), Eat-in Kitchen, Entrance Foyer, High Ceilings, Kitchen Island, No Stairs, Open Floorplan, Pantry, Primary Suite, Quartz Counters, Radon Mitigation System, Smoke Free, Vaulted Ceiling(s), Walk-In Closet(s)
Heating Forced Air, Natural Gas
Cooling Central Air
Flooring Carpet, Vinyl
Fireplace N
Appliance Dishwasher, Disposal, Microwave, Refrigerator, Self Cleaning Oven
Laundry In Unit
Exterior
Exterior Feature Lighting, Private Yard, Rain Gutters
Parking Features 220 Volts, Concrete, Dry Walled, Exterior Access Door, Heated Garage, Lighted
Garage Spaces 2.0
Fence Full
Utilities Available Cable Available, Electricity Connected, Natural Gas Connected, Phone Available
Roof Type Composition
Total Parking Spaces 2
Garage Yes
Building
Lot Description Cul-De-Sac, Landscaped, Level, Master Planned, Open Space, Sprinklers In Front, Sprinklers In Rear
Sewer Public Sewer
Water Public
Level or Stories One
Structure Type Cement Siding,Frame,Stone
Schools
Elementary Schools Padilla
Middle Schools Overland Trail
High Schools Brighton
School District School District 27-J
Others
Senior Community No
Ownership Individual
Acceptable Financing Cash, Conventional, FHA, VA Loan
Listing Terms Cash, Conventional, FHA, VA Loan
Special Listing Condition None
Virtual Tour https://youtu.be/HDI366R8-cc

6455 S. Yosemite St., Suite 500 Greenwood Village, CO 80111 USA
GET MORE INFORMATION

REALTOR® | Lic# 019034






