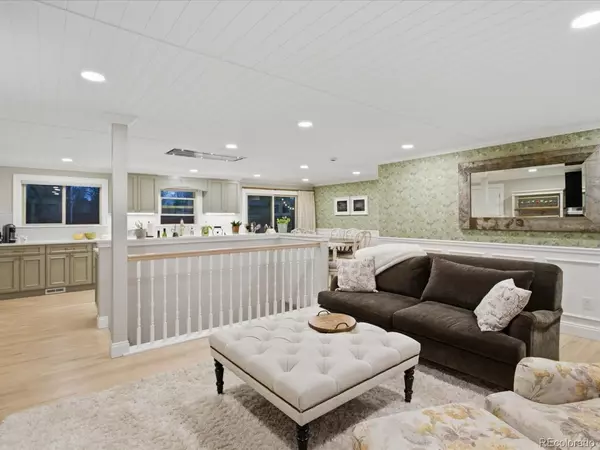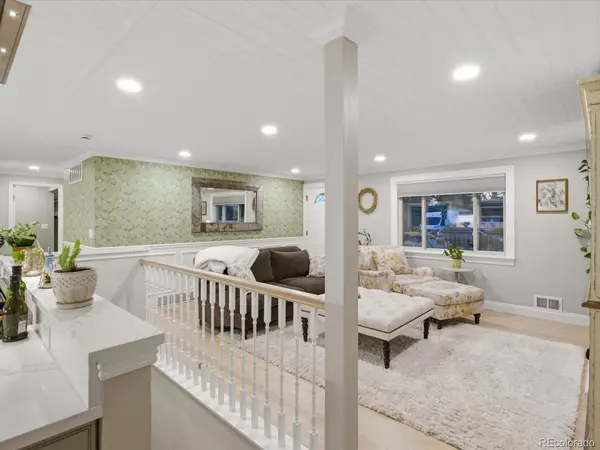
5 Beds
3 Baths
2,552 SqFt
5 Beds
3 Baths
2,552 SqFt
Key Details
Property Type Single Family Home
Sub Type Single Family Residence
Listing Status Active
Purchase Type For Sale
Square Footage 2,552 sqft
Price per Sqft $293
Subdivision Broadway Estates
MLS Listing ID 9729985
Style Cottage,Traditional
Bedrooms 5
Full Baths 2
Three Quarter Bath 1
HOA Y/N No
Abv Grd Liv Area 1,276
Year Built 1958
Annual Tax Amount $4,545
Tax Year 2025
Lot Size 10,280 Sqft
Acres 0.24
Property Sub-Type Single Family Residence
Source recolorado
Property Description
for a timeless modern charm. Renovation completed in winter of 2023. Original oak flooring
all throughout the main level. Crown molding and bead board ceiling on main level. High
end appliances covered by custom cabinet panels stainless cliché. Adorable custom
kitchen cabinets with brass fixtures and cabinet pulls. Gas stove offers two ovens with 8
burners and griddle. Kitchen is perfect for foodie gourmet to entertain in the open design.
The full house water treatment system delivers safe, clean drinking water and ensures
showers are gentle on the skin, while also preventing mineral stains on glass and fixtures.
The finished basement includes two conforming bedrooms and a new three-quarter
bathroom and an office or non-conforming bedroom and a large family room (the big TV in
basement will stay with home). New roof in spring of 2024. New electrical panel during
renovation. Master bath has radiant floor heating. The Security Camera System and Ring
Camera are perfect for lock and leave for traveling retirees. Travel trailer and RV parking.
Hard wired ethernet all throughout the house. T1 speed currently provided by Quantum.
New turf lawn on large lot with four amazing mature trees that provide plenty of shade in
the summer. Sprinkler system plus a drip for backyard bushes and front yard roses.
Spacious patio ideal for sunrise breakfasts and shaded summer afternoons, featuring
landscape lighting and string lights for pleasant Colorado evenings. Includes a natural gas
stub and electrical for a future outdoor kitchen. The Highline Canal, parks, trails and Gaslin
brand-new elementary school are very close. This residence offers a refined and inviting
atmosphere. Prospective buyers will appreciate its thoughtful design and comfort.
Location
State CO
County Arapahoe
Rooms
Basement Finished, Full
Main Level Bedrooms 3
Interior
Interior Features Built-in Features, Kitchen Island, Open Floorplan, Pantry, Primary Suite, Solid Surface Counters
Heating Forced Air
Cooling Central Air
Flooring Carpet, Tile, Wood
Fireplaces Number 2
Fireplaces Type Family Room, Gas Log, Living Room, Wood Burning
Fireplace Y
Appliance Dishwasher, Double Oven, Dryer, Gas Water Heater, Microwave, Range, Range Hood, Refrigerator, Washer, Water Purifier
Exterior
Exterior Feature Garden, Gas Grill, Lighting, Private Yard, Rain Gutters
Parking Features Concrete
Garage Spaces 2.0
Fence Full
Roof Type Composition
Total Parking Spaces 2
Garage Yes
Building
Lot Description Landscaped, Level, Many Trees
Foundation Concrete Perimeter, Structural
Sewer Public Sewer
Water Public
Level or Stories One
Structure Type Brick,Metal Siding,Wood Siding
Schools
Elementary Schools Gudy Gaskill
Middle Schools Euclid
High Schools Heritage
School District Littleton 6
Others
Senior Community No
Ownership Individual
Acceptable Financing Cash, Conventional, FHA, VA Loan
Listing Terms Cash, Conventional, FHA, VA Loan
Special Listing Condition None
Virtual Tour https://my.matterport.com/show/?m=rNrKw2WYbTj

6455 S. Yosemite St., Suite 500 Greenwood Village, CO 80111 USA
GET MORE INFORMATION

REALTOR® | Lic# 019034






