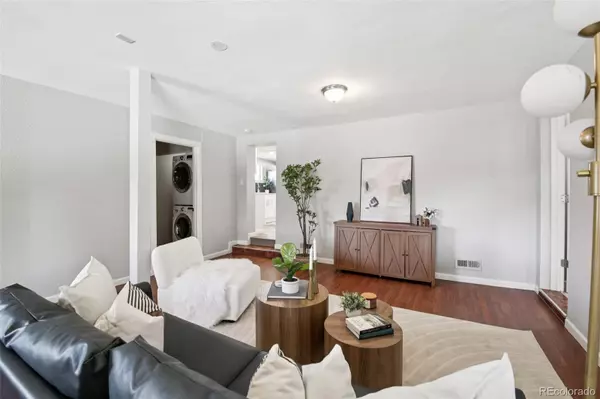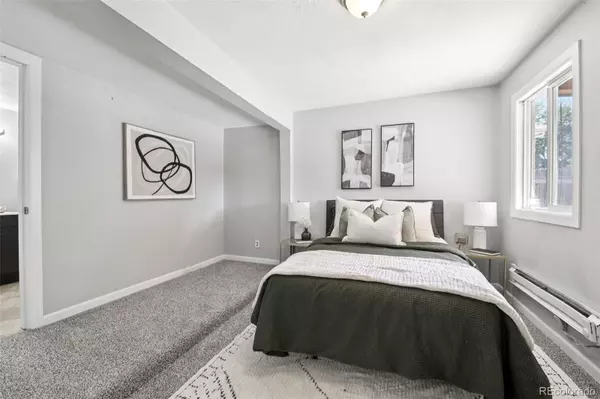
5 Beds
3 Baths
2,244 SqFt
5 Beds
3 Baths
2,244 SqFt
Key Details
Property Type Single Family Home
Sub Type Single Family Residence
Listing Status Coming Soon
Purchase Type For Sale
Square Footage 2,244 sqft
Price per Sqft $245
Subdivision Swansea
MLS Listing ID 2780415
Bedrooms 5
Full Baths 3
HOA Y/N No
Abv Grd Liv Area 1,564
Year Built 1943
Annual Tax Amount $2,625
Tax Year 2024
Lot Size 5,850 Sqft
Acres 0.13
Property Sub-Type Single Family Residence
Source recolorado
Property Description
The main level features three spacious bedrooms plus a flexible bonus room, perfect for a home office, playroom, or creative space. The kitchen has been fully remodeled with brand-new cabinets, quartz countertops, and durable LVP flooring, complemented by fresh carpet throughout the main level.
The finished basement, with separate exterior access, adds even more value with two additional bedrooms (one non-conforming), a full bath, and a complete kitchen. It's an ideal setup for extended family, guests, or rental income. A rear bonus addition offers potential to create a second income suite, workshop, or studio.
Step outside to a fully fenced, low-maintenance backyard featuring a pergola for shaded outdoor dining, a basketball hoop, and a large, covered concrete pad for entertaining or tandem parking. A storage shed provides extra space for tools and gear. Off-street and rear-access parking options add everyday convenience.
Recent updates provide peace of mind, including a new A/C and furnace (2024), a new electrical panel, and updated basement wiring.
With modern updates, smart use of space, and excellent indoor-outdoor living, this home is ready for its next chapter in one of Denver's most connected and up-and-coming neighborhoods.
Location
State CO
County Denver
Zoning E-SU-B
Rooms
Basement Bath/Stubbed, Exterior Entry, Finished
Main Level Bedrooms 3
Interior
Interior Features In-Law Floorplan, No Stairs, Open Floorplan, Quartz Counters, Radon Mitigation System, Smart Thermostat
Heating Forced Air, Natural Gas
Cooling Central Air
Flooring Carpet, Laminate, Tile
Fireplace Y
Appliance Dishwasher, Disposal, Dryer, Gas Water Heater, Microwave, Range, Refrigerator, Washer
Laundry Laundry Closet
Exterior
Exterior Feature Private Yard, Rain Gutters
Parking Features Concrete, Tandem
Fence Full
Utilities Available Cable Available, Electricity Connected, Natural Gas Connected, Phone Available
Roof Type Shingle
Total Parking Spaces 2
Garage No
Building
Lot Description Corner Lot, Landscaped, Level, Near Public Transit, Sprinklers In Front
Sewer Public Sewer
Water Public
Level or Stories One
Structure Type Frame,Vinyl Siding
Schools
Elementary Schools Harrington
Middle Schools Whittier E-8
High Schools Manual
School District Denver 1
Others
Senior Community No
Ownership Individual
Acceptable Financing Cash, Conventional
Listing Terms Cash, Conventional
Special Listing Condition None
Virtual Tour https://my.matterport.com/show/?m=ReABVx6NL9z&mls=1

6455 S. Yosemite St., Suite 500 Greenwood Village, CO 80111 USA
GET MORE INFORMATION

REALTOR® | Lic# 019034






