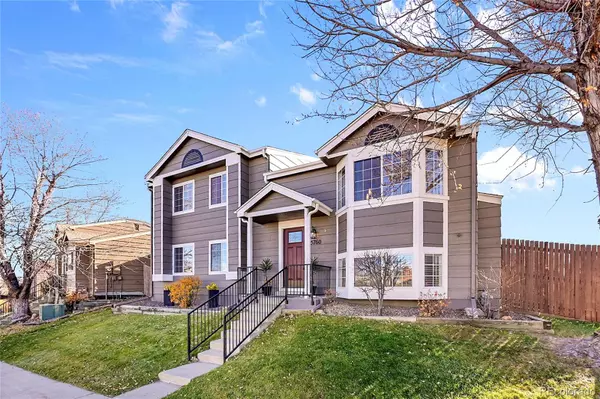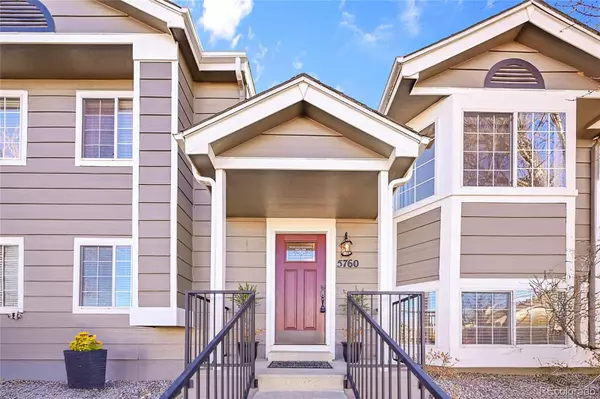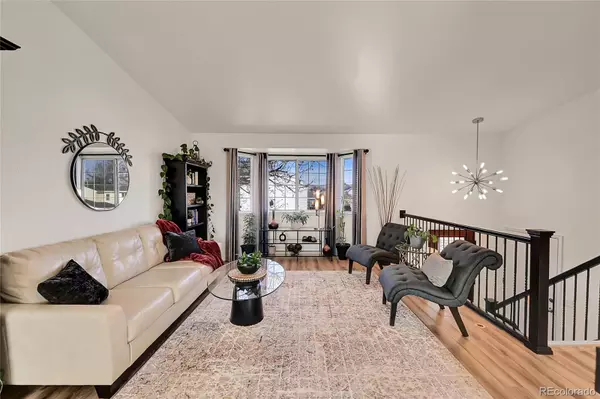
4 Beds
3 Baths
1,548 SqFt
4 Beds
3 Baths
1,548 SqFt
Key Details
Property Type Single Family Home
Sub Type Single Family Residence
Listing Status Active
Purchase Type For Sale
Square Footage 1,548 sqft
Price per Sqft $352
Subdivision Founders Village
MLS Listing ID 5997436
Style Traditional
Bedrooms 4
Full Baths 2
Half Baths 1
Condo Fees $304
HOA Fees $304/ann
HOA Y/N Yes
Abv Grd Liv Area 1,548
Year Built 1993
Annual Tax Amount $4,721
Tax Year 2024
Lot Size 4,791 Sqft
Acres 0.11
Property Sub-Type Single Family Residence
Source recolorado
Property Description
If you've been waiting for a home that feels like new without the “new-construction” prices, this one is going to make your heart skip a beat. Every inch of this 4-bedroom, 2.5-bath home has been thoughtfully updated so you can simply move in and enjoy.
Step inside and you'll immediately notice how bright and welcoming it feels. The main level has fresh laminate flooring, stylish finishes, and a completely remodeled kitchen with newer cabinetry and stainless steel appliances.
All of the bathrooms have been fully updated, too, with modern tile and clean, timeless design. Upstairs, the primary suite is a true retreat with its own beautifully remodeled ensuite bathroom.
The big stuff? Already taken care of.
* New roof (2021)
* New hot water heater (2020)
* New furnace and AC (2023)
* Exterior paint (2023)
Outside, the fully fenced yard gives you privacy and space to relax, and the new, no-maintenance deck is ready for summer dinners, morning coffee, and Colorado sunsets. The oversized, attached two car garage provides plenty of room for vehicles and storage.
Even better, the location is surrounded by open space and trails, giving you the perfect mix of neighborhood living and
nature right outside your door. Schools are just moments away, making everyday life simple and convenient.
This is the kind of home where you can feel good the moment you walk in—and stay confident knowing everything has already been done for you.
Location
State CO
County Douglas
Rooms
Basement Daylight
Interior
Interior Features Ceiling Fan(s), High Ceilings, Open Floorplan, Primary Suite
Heating Forced Air
Cooling Central Air
Flooring Carpet, Laminate, Tile
Fireplaces Number 1
Fireplaces Type Basement
Fireplace Y
Appliance Dishwasher, Disposal, Gas Water Heater, Microwave, Range, Refrigerator
Laundry In Unit
Exterior
Exterior Feature Private Yard
Parking Features Concrete, Dry Walled, Finished Garage, Oversized, Storage
Garage Spaces 2.0
Fence Full
Roof Type Composition
Total Parking Spaces 2
Garage Yes
Building
Lot Description Corner Lot, Landscaped, Level
Sewer Public Sewer
Water Public
Level or Stories Two
Structure Type Wood Siding
Schools
Elementary Schools Flagstone
Middle Schools Mesa
High Schools Douglas County
School District Douglas Re-1
Others
Senior Community No
Ownership Individual
Acceptable Financing Cash, Conventional, FHA, VA Loan
Listing Terms Cash, Conventional, FHA, VA Loan
Special Listing Condition None
Virtual Tour https://v1tours.com/listing/60958/

6455 S. Yosemite St., Suite 500 Greenwood Village, CO 80111 USA
GET MORE INFORMATION

REALTOR® | Lic# 019034






