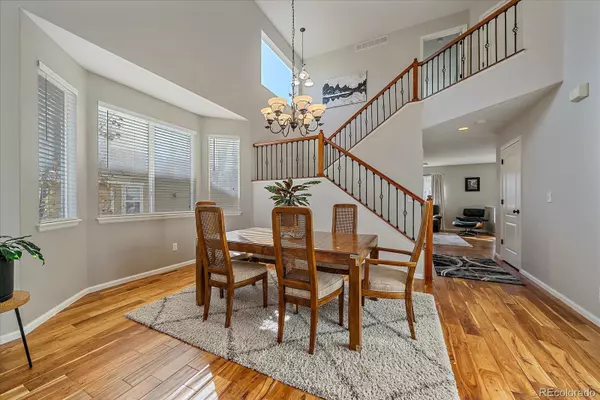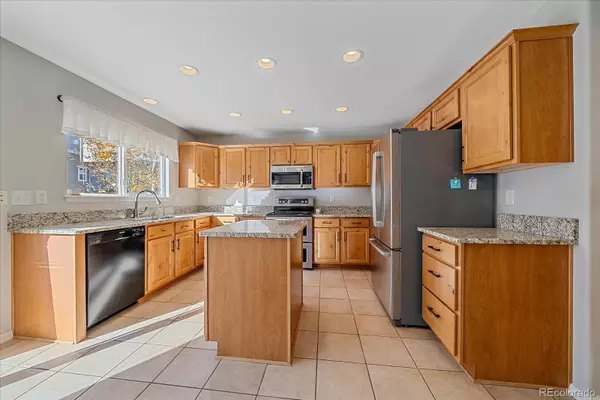
4 Beds
3 Baths
2,863 SqFt
4 Beds
3 Baths
2,863 SqFt
Key Details
Property Type Single Family Home
Sub Type Single Family Residence
Listing Status Active
Purchase Type For Sale
Square Footage 2,863 sqft
Price per Sqft $213
Subdivision Stroh Ranch
MLS Listing ID 5906107
Style Contemporary
Bedrooms 4
Full Baths 2
Half Baths 1
Condo Fees $100
HOA Fees $100/mo
HOA Y/N Yes
Abv Grd Liv Area 2,135
Year Built 2004
Annual Tax Amount $3,078
Tax Year 2024
Lot Size 5,227 Sqft
Acres 0.12
Property Sub-Type Single Family Residence
Source recolorado
Property Description
The upgraded kitchen is a true highlight, boasting slab granite countertops, a stylish backsplash, a center island, pantry and stainless steel appliances. Just off the kitchen, step outside to the patio — ideal for hosting guests or simply relaxing — overlooking a fully fenced backyard with upgraded landscaping, a small storage shed, and a concrete pad with hookups ready for a hot tub.
Upstairs, you'll find all four bedrooms, including an oversized primary suite with a walk-in closet and a luxurious five-piece bathroom. The unfinished basement provides endless possibilities for future expansion or additional storage. Situated within walking distance to the community pool, clubhouse, park, and scenic trails, and located in the award-winning Douglas County School District, this home also offers easy access to shopping, dining, E-470, I-25, and the Denver Tech Center, making it a perfect combination of convenience and lifestyle.
Location
State CO
County Douglas
Rooms
Basement Partial, Sump Pump, Unfinished
Interior
Interior Features Ceiling Fan(s), Eat-in Kitchen, Five Piece Bath, Granite Counters, Kitchen Island, Open Floorplan, Radon Mitigation System, Smoke Free, Solid Surface Counters, Vaulted Ceiling(s), Walk-In Closet(s)
Heating Forced Air, Natural Gas
Cooling Central Air
Flooring Carpet, Tile, Wood
Fireplaces Number 1
Fireplaces Type Family Room, Gas, Gas Log
Fireplace Y
Appliance Dishwasher, Disposal, Dryer, Microwave, Refrigerator, Self Cleaning Oven, Sump Pump, Washer
Laundry In Unit
Exterior
Exterior Feature Private Yard
Parking Features Concrete
Garage Spaces 2.0
Fence Full
Utilities Available Cable Available, Electricity Connected, Internet Access (Wired), Natural Gas Connected, Phone Connected
Roof Type Concrete
Total Parking Spaces 2
Garage Yes
Building
Lot Description Irrigated, Landscaped, Level, Sprinklers In Front, Sprinklers In Rear
Foundation Slab
Sewer Public Sewer
Water Public
Level or Stories Two
Structure Type Frame
Schools
Elementary Schools Legacy Point
Middle Schools Sagewood
High Schools Ponderosa
School District Douglas Re-1
Others
Senior Community No
Ownership Individual
Acceptable Financing Cash, Conventional, FHA, VA Loan
Listing Terms Cash, Conventional, FHA, VA Loan
Special Listing Condition None
Virtual Tour https://revlmedia.com/18022-Callabra-Ave

6455 S. Yosemite St., Suite 500 Greenwood Village, CO 80111 USA
GET MORE INFORMATION

REALTOR® | Lic# 019034






