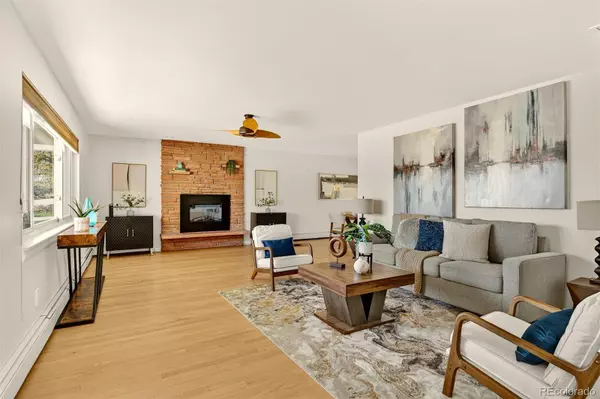
4 Beds
3 Baths
2,711 SqFt
4 Beds
3 Baths
2,711 SqFt
Open House
Sat Nov 22, 11:00am - 2:00pm
Sun Nov 23, 11:00am - 2:00pm
Key Details
Property Type Single Family Home
Sub Type Single Family Residence
Listing Status Coming Soon
Purchase Type For Sale
Square Footage 2,711 sqft
Price per Sqft $285
Subdivision Bel Aire
MLS Listing ID 2769385
Style Mid-Century Modern
Bedrooms 4
Full Baths 1
Three Quarter Bath 2
HOA Y/N No
Abv Grd Liv Area 1,524
Year Built 1959
Annual Tax Amount $3,608
Tax Year 2024
Lot Size 0.270 Acres
Acres 0.27
Property Sub-Type Single Family Residence
Source recolorado
Property Description
Location
State CO
County Jefferson
Rooms
Basement Finished
Main Level Bedrooms 3
Interior
Interior Features Built-in Features, Ceiling Fan(s), Eat-in Kitchen, Primary Suite, Quartz Counters, Wet Bar
Heating Baseboard, Hot Water
Cooling Attic Fan, Evaporative Cooling
Flooring Carpet, Tile, Vinyl, Wood
Fireplaces Number 1
Fireplaces Type Electric, Family Room
Fireplace Y
Appliance Dishwasher, Disposal, Dryer, Microwave, Oven, Refrigerator, Washer
Laundry Sink
Exterior
Exterior Feature Garden, Private Yard, Rain Gutters
Parking Features Concrete, Insulated Garage, Oversized, Storage
Garage Spaces 2.0
Fence Full
Utilities Available Electricity Connected
Roof Type Shingle
Total Parking Spaces 2
Garage Yes
Building
Lot Description Level, Near Public Transit
Foundation Concrete Perimeter
Sewer Public Sewer
Water Public
Level or Stories One
Structure Type Brick
Schools
Elementary Schools Stevens
Middle Schools Everitt
High Schools Wheat Ridge
School District Jefferson County R-1
Others
Senior Community No
Ownership Corporation/Trust
Acceptable Financing Cash, Conventional, FHA, VA Loan
Listing Terms Cash, Conventional, FHA, VA Loan
Special Listing Condition None

6455 S. Yosemite St., Suite 500 Greenwood Village, CO 80111 USA
GET MORE INFORMATION

REALTOR® | Lic# 019034






