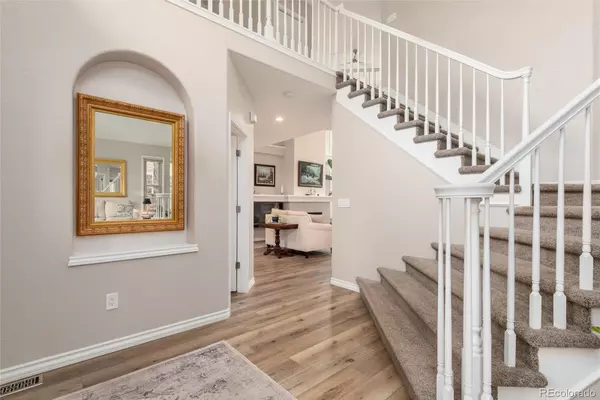
5 Beds
4 Baths
4,190 SqFt
5 Beds
4 Baths
4,190 SqFt
Key Details
Property Type Single Family Home
Sub Type Single Family Residence
Listing Status Coming Soon
Purchase Type For Sale
Square Footage 4,190 sqft
Price per Sqft $363
Subdivision Ken Caryl Ranch
MLS Listing ID 3705060
Style Contemporary
Bedrooms 5
Full Baths 3
Condo Fees $78
HOA Fees $78/mo
HOA Y/N Yes
Abv Grd Liv Area 2,530
Year Built 1994
Annual Tax Amount $7,853
Tax Year 2024
Lot Size 0.270 Acres
Acres 0.27
Property Sub-Type Single Family Residence
Source recolorado
Property Description
At the heart of the home sits an elegent chef-inspired kitchen with beautiful solid backsplash and quartz countertops, glass front cabinetry with lighting and a large central island. This dream kitchen flows into a stunning two-story great room anchored by a dramatic soaring fireplace, an ideal setting for both relaxing evenings and memorable gatherings.
The main-floor primary suite offers true retreat living, featuring a spa-like zero-entry oversized glass shower and thoughtful finishes that elevate everyday comfort.
Upstairs, you'll find three spacious bedrooms, a bright open loft overlooking the great room, and a fully updated bathroom, perfect for family or guests.
With 4,190 square feet of living space, the home continues to impress with a fully finished basement complete with a large bedroom, full bath, theater room, inviting gathering area with fireplace, and a generous storage/workshop space.
Step outside to a beautifully terraced backyard designed for both relaxation and entertaining, featuring a stamped-concrete patio, upper-level firepit, and the privacy and beauty of mature trees.
This is a true turnkey treasure, nothing left to do but move in and make it your own.
Location
State CO
County Jefferson
Zoning P-D
Rooms
Basement Finished, Full
Main Level Bedrooms 1
Interior
Interior Features Ceiling Fan(s), Eat-in Kitchen, High Ceilings, High Speed Internet, Kitchen Island, Open Floorplan, Pantry, Primary Suite, Quartz Counters, Radon Mitigation System, Smart Thermostat, Smoke Free, Walk-In Closet(s)
Heating Forced Air, Natural Gas
Cooling Attic Fan, Central Air
Flooring Carpet, Laminate, Tile
Fireplaces Number 2
Fireplaces Type Basement, Great Room, Insert
Fireplace Y
Appliance Dishwasher, Disposal, Microwave, Oven, Range, Range Hood, Refrigerator, Self Cleaning Oven
Laundry In Unit
Exterior
Exterior Feature Fire Pit, Private Yard
Parking Features Concrete
Garage Spaces 3.0
Fence Full
Roof Type Composition
Total Parking Spaces 3
Garage Yes
Building
Lot Description Foothills, Irrigated, Landscaped, Sloped, Sprinklers In Front, Sprinklers In Rear
Sewer Community Sewer
Water Public
Level or Stories Two
Structure Type Frame,Wood Siding
Schools
Elementary Schools Bradford
Middle Schools Bradford
High Schools Chatfield
School District Jefferson County R-1
Others
Senior Community No
Ownership Individual
Acceptable Financing Cash, Conventional
Listing Terms Cash, Conventional
Special Listing Condition None

6455 S. Yosemite St., Suite 500 Greenwood Village, CO 80111 USA
GET MORE INFORMATION

REALTOR® | Lic# 019034






