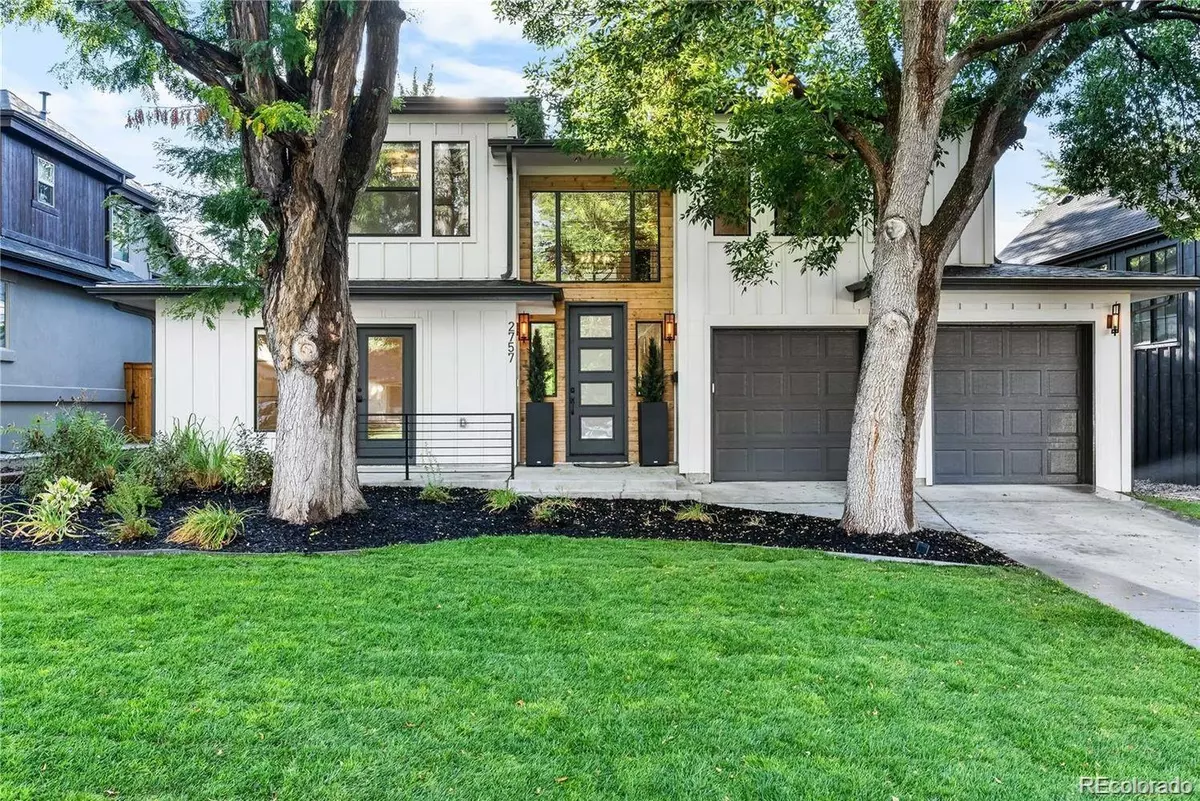
5 Beds
5 Baths
3,675 SqFt
5 Beds
5 Baths
3,675 SqFt
Key Details
Property Type Single Family Home
Sub Type Single Family Residence
Listing Status Coming Soon
Purchase Type For Sale
Square Footage 3,675 sqft
Price per Sqft $543
Subdivision Wellshire Hills
MLS Listing ID 2728210
Style Contemporary
Bedrooms 5
Full Baths 3
Three Quarter Bath 2
HOA Y/N No
Abv Grd Liv Area 3,675
Year Built 2020
Annual Tax Amount $10,369
Tax Year 2024
Lot Size 6,600 Sqft
Acres 0.15
Property Sub-Type Single Family Residence
Source recolorado
Property Description
The main floor features a spacious office/bedroom with a private entrance and adjacent full bath, adding flexibility for work or guests. The open-concept living area centers around a chef's kitchen with premium appliances, walk-in pantry, oversized island, sleek countertops, custom cabinetry, and a new reverse osmosis + alkaline water system. Natural light fills the living and dining spaces, and bifold doors open to a private backyard retreat with a gas fire pit. A large mudroom with ample storage leads to the attached 2-car garage with EV charger and new heater.
Upstairs are four sizable bedrooms, each with an ensuite bath. The primary suite offers automated Restoration Hardware blinds, a balcony, a beautifully designed 5-piece bath, and a walk-in closet connected to the laundry room. Window coverings and retractable screen doors throughout create seamless indoor–outdoor living. Additional highlights include a hidden storage room under the stairs and built-in Sonos surround sound.
More than $15,000 in upgrades were completed in 2025, including:
• Reverse osmosis + alkaline filtration
• Garage heater
• Custom carpet treads
• Retractable screen doors
• Window coverings
• Custom closets in the primary suite and main-floor bedroom
Wellshire offers a quiet, established feel while keeping you close to downtown Denver, Cherry Creek North, parks, dining, and shopping. Located within the award-winning Slavens K–8 boundary, this home delivers luxury, comfort, and modern sophistication.
Location
State CO
County Denver
Zoning S-SU-D
Rooms
Basement Crawl Space
Main Level Bedrooms 1
Interior
Interior Features Audio/Video Controls, Ceiling Fan(s), Five Piece Bath, High Ceilings, High Speed Internet, Kitchen Island, Open Floorplan, Pantry, Primary Suite, Quartz Counters, Smart Thermostat, Smoke Free, Sound System, Walk-In Closet(s)
Heating Natural Gas
Cooling Central Air
Flooring Wood
Fireplaces Number 1
Fireplaces Type Family Room
Fireplace Y
Appliance Dishwasher, Disposal, Dryer, Gas Water Heater, Microwave, Oven, Range, Range Hood, Refrigerator, Washer
Exterior
Exterior Feature Balcony, Fire Pit, Gas Valve, Private Yard, Rain Gutters
Parking Features Concrete, Heated Garage
Garage Spaces 2.0
Fence Full
Utilities Available Cable Available, Electricity Connected, Internet Access (Wired), Natural Gas Connected, Phone Connected
Roof Type Composition
Total Parking Spaces 2
Garage Yes
Building
Lot Description Level
Foundation Slab
Sewer Public Sewer
Water Public
Level or Stories Two
Structure Type Frame
Schools
Elementary Schools Slavens E-8
Middle Schools Merrill
High Schools Thomas Jefferson
School District Denver 1
Others
Senior Community No
Ownership Individual
Acceptable Financing Cash, Conventional, Jumbo
Listing Terms Cash, Conventional, Jumbo
Special Listing Condition None

6455 S. Yosemite St., Suite 500 Greenwood Village, CO 80111 USA
GET MORE INFORMATION

REALTOR® | Lic# 019034





