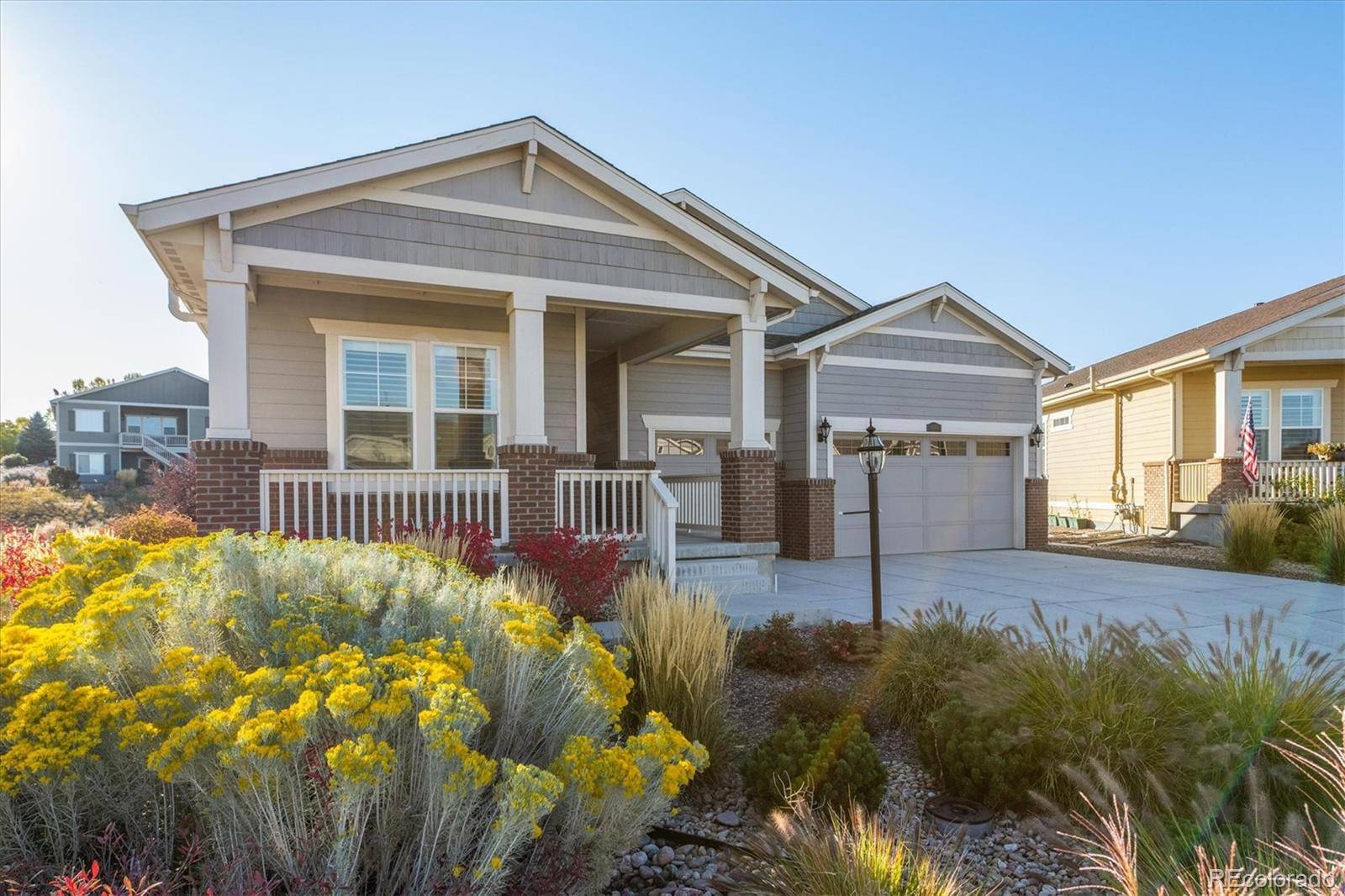$810,000
$825,000
1.8%For more information regarding the value of a property, please contact us for a free consultation.
4 Beds
3 Baths
2,538 SqFt
SOLD DATE : 12/01/2022
Key Details
Sold Price $810,000
Property Type Single Family Home
Sub Type Single Family Residence
Listing Status Sold
Purchase Type For Sale
Square Footage 2,538 sqft
Price per Sqft $319
Subdivision Heritage Todd Creek
MLS Listing ID 4221832
Sold Date 12/01/22
Style Traditional
Bedrooms 4
Full Baths 3
Condo Fees $270
HOA Fees $90/qua
HOA Y/N Yes
Abv Grd Liv Area 2,538
Originating Board recolorado
Year Built 2016
Annual Tax Amount $6,332
Tax Year 2021
Acres 0.24
Property Sub-Type Single Family Residence
Property Description
Better than brand new! It's only 5 yrs old and has some amazing upgrades and a premium lot backing to open space with views of the golf course and clubhouse! Its one of the larger ranch homes in the area that hosts 4 bedrooms and 3 full bathrooms on the main. Once entering you cannot help but notice the 10ft tall ceilings that make this home flood with natural sunlight! There are two guest bedrooms/offices towards the front of the home with its own full bathroom that is fitted with custom tile, under mount sinks, and granite countertop! As you move through the home you will admire the expansive Engineered hardwood flooring. The warm neutral carpet is only in the bedrooms. There is a formal dining/living room with GORGEOUS VIEWS to the golf course and clubhouse. The kitchen is fit for the chef in the family! It has a 5 burner gas cooktop, a double oven, and stylish dark mocha cabinets provide plenty of additional space! Let's not stop there..it also features an oversize granite slab kitchen island that allows additional seating, built-in wine holder, deep double sink, custom white subway tile backsplash, and upgraded Stainless Steel Appliances! It also has an enormous pantry, perfect for when going to Sams/Costco! The built-in Butlers area is perfect for coffee bar!The bonus eat-in area can host a large table for gathering as well. The primary suite has coffered ceilings, and enough space for a full outfitted bedroom set. It features blackout shades! The primary suite does not disappoint with the under mount sinks, granite countertops, oversized custom tiled shower with seating. The massive walk-in closet connects to the laundry room for convenience! There is the 3rd spare bedroom with another full bathroom with custom tile, & granite countertops! Work your way to the covered and screen back patio and get lost in the beautiful views! Head out to the cement patio at the side of the lot, next to your raised garden beds & watch the golfers! Tons of gorgeous Xeriscaping!
Location
State CO
County Adams
Zoning R1
Rooms
Basement Bath/Stubbed, Full, Unfinished
Main Level Bedrooms 4
Interior
Interior Features Breakfast Nook, Built-in Features, Ceiling Fan(s), Eat-in Kitchen, Five Piece Bath, Granite Counters, High Ceilings, Kitchen Island, Open Floorplan, Primary Suite, Smoke Free, Walk-In Closet(s)
Heating Forced Air
Cooling Central Air
Flooring Carpet, Tile, Vinyl
Fireplaces Number 1
Fireplaces Type Family Room
Fireplace Y
Appliance Cooktop, Dishwasher, Disposal, Double Oven, Dryer, Washer
Exterior
Exterior Feature Garden
Garage Spaces 3.0
View Golf Course, Meadow
Roof Type Composition
Total Parking Spaces 3
Garage Yes
Building
Lot Description Cul-De-Sac, Greenbelt, Irrigated, Landscaped, Open Space
Sewer Public Sewer
Level or Stories One
Structure Type Frame, Wood Siding
Schools
Elementary Schools Brantner
Middle Schools Roger Quist
High Schools Brighton
School District School District 27-J
Others
Senior Community Yes
Ownership Individual
Acceptable Financing 1031 Exchange, Cash, Conventional, FHA, VA Loan
Listing Terms 1031 Exchange, Cash, Conventional, FHA, VA Loan
Special Listing Condition None
Read Less Info
Want to know what your home might be worth? Contact us for a FREE valuation!

Our team is ready to help you sell your home for the highest possible price ASAP

© 2025 METROLIST, INC., DBA RECOLORADO® – All Rights Reserved
6455 S. Yosemite St., Suite 500 Greenwood Village, CO 80111 USA
Bought with RE/MAX MOMENTUM
GET MORE INFORMATION
REALTOR® | Lic# 019034






