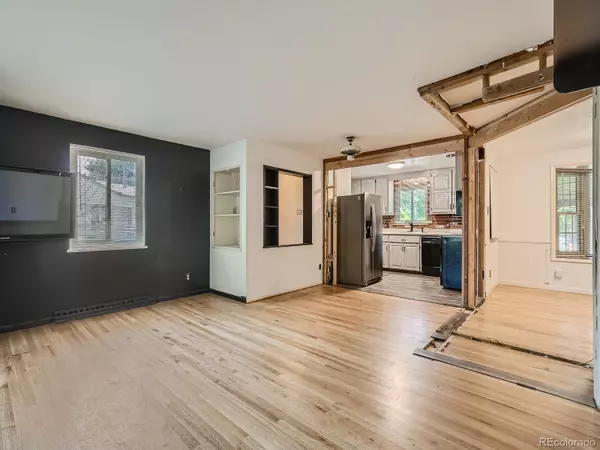$514,287
$550,000
6.5%For more information regarding the value of a property, please contact us for a free consultation.
3 Beds
2 Baths
1,799 SqFt
SOLD DATE : 07/28/2023
Key Details
Sold Price $514,287
Property Type Single Family Home
Sub Type Single Family Residence
Listing Status Sold
Purchase Type For Sale
Square Footage 1,799 sqft
Price per Sqft $285
Subdivision Glen Ellen
MLS Listing ID 8557642
Sold Date 07/28/23
Bedrooms 3
Full Baths 2
HOA Y/N No
Abv Grd Liv Area 1,028
Originating Board recolorado
Year Built 1954
Annual Tax Amount $2,784
Tax Year 2022
Lot Size 8,276 Sqft
Acres 0.19
Property Description
Don't miss this incredible opportunity for a classic starter home centrally located just 1 mile from Old Towne Arvada. You get to enjoy the heart and soul of the city, with the best restaurants, shopping & local events (olde town arvada.org). Built in 1954 this ranch is built to last. This one of a kind property captivates you with natural light, beautiful exposed brick backsplash and original hardwood floors. Walk in with equity, remodeled homes in this area have sold for upwards of $700K, this home is just waiting for you to add your inspired design! The backyard offers an oversized detached garage with privacy to store toys, RV/boat on the large quiet lot. The covered patio is ideal for entertaining and admiring a beautiful garden on adjacent property. The attached storage shed lets you rest easily storing all the essentials. With 3BD 2BA you have the perfect layout for a forever home that spills over with warmth this home exudes. Other important features to note are the NEW ROOF, NEW EXTERIOR PAINT and REMODELED upstairs bathrooms. Property to be sold as is, giving you the chance to make your visions come to life!
Location
State CO
County Jefferson
Rooms
Basement Finished
Main Level Bedrooms 2
Interior
Heating Forced Air
Cooling Air Conditioning-Room
Fireplace N
Appliance Convection Oven, Cooktop, Dishwasher, Disposal, Dryer, Microwave, Oven, Range, Refrigerator, Washer
Exterior
Exterior Feature Private Yard
Garage Spaces 2.0
Utilities Available Cable Available, Electricity Available, Internet Access (Wired)
Roof Type Architecural Shingle
Total Parking Spaces 2
Garage No
Building
Lot Description Level
Sewer Public Sewer
Water Public
Level or Stories One
Structure Type Brick
Schools
Elementary Schools Lawrence
Middle Schools Jefferson
High Schools Arvada
School District Jefferson County R-1
Others
Senior Community No
Ownership Individual
Acceptable Financing Cash, Conventional
Listing Terms Cash, Conventional
Special Listing Condition None
Read Less Info
Want to know what your home might be worth? Contact us for a FREE valuation!

Our team is ready to help you sell your home for the highest possible price ASAP

© 2024 METROLIST, INC., DBA RECOLORADO® – All Rights Reserved
6455 S. Yosemite St., Suite 500 Greenwood Village, CO 80111 USA
Bought with RE/MAX 100 INC.
GET MORE INFORMATION

REALTOR® | Lic# 019034






