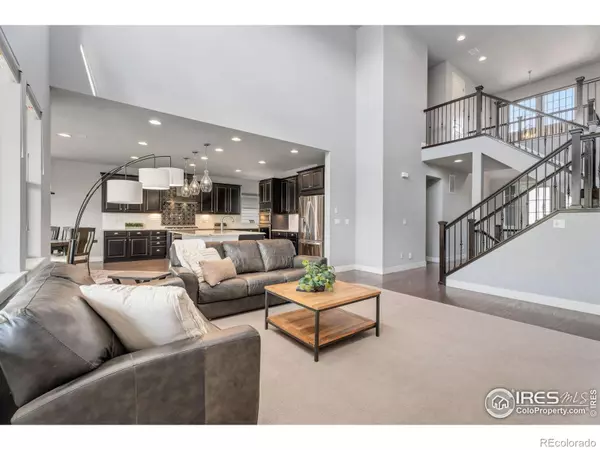$910,000
$905,000
0.6%For more information regarding the value of a property, please contact us for a free consultation.
5 Beds
6 Baths
4,790 SqFt
SOLD DATE : 07/10/2024
Key Details
Sold Price $910,000
Property Type Single Family Home
Sub Type Single Family Residence
Listing Status Sold
Purchase Type For Sale
Square Footage 4,790 sqft
Price per Sqft $189
Subdivision Millenium Northwest
MLS Listing ID IR1009601
Sold Date 07/10/24
Style Contemporary
Bedrooms 5
Full Baths 5
Half Baths 1
Condo Fees $180
HOA Fees $60/qua
HOA Y/N Yes
Abv Grd Liv Area 3,230
Originating Board recolorado
Year Built 2017
Annual Tax Amount $9,080
Tax Year 2023
Lot Size 0.260 Acres
Acres 0.26
Property Description
This stunning custom 2-story home in the heart of The Lakes at Centerra is nestled on a premium cul-de-sac corner lot, bordered by a serene park-like open space. Crafted w/ quality construction by Tri Pointe Homes, Inc., featuring 2' x 6' exterior walls & soaring 18' ceilings in the living room, it boasts a spacious 5,581 sq ft layout, ranking among the largest homes. Large windows grace the main flr, bathing the interior in abundant natural light. Two fireplaces on this level contribute to a cozy ambiance, w/ the dining area featuring a stacked stone fireplace, drawing attention to the gourmet kitchen. Equipped w/ a gas range/oven w/ hood plus wall oven, SS appliances, granite countertops, tiled backsplash, & a convenient butler's pantry, the kitchen is designed for both style & functionality. The main flr luxurious primary suite includes a 5pc spa-like bath & generously sized walk-in closet. An exceptional feature of this home is the provision of 4 addt'l bedrooms, each accompanied by its own ensuite, ensuring both privacy & comfort for your family & guests. The garden-level finished bsm w/ 9-ft ceilings offers addt'l living space, featuring a lrg bedroom, bathroom, family room, rec room, & a spacious wet bar, perfect for hosting gatherings. Further enhancing the allure of this property are amenities such as a workshop area, expansive storage space, garage epoxy flrs, & a built-in vacuum system. With 2 furnaces/AC units, comfort is guaranteed year-round. Situated near Houts Reservoir for kayaking, Equalizer Lake, a wildlife habitat, & scenic trails, along w/ access to a clubhouse, this community caters to those who embrace an active outdoor lifestyle. Nearby shopping & easy access to I-25 further enhance the appeal of this exceptional property!
Location
State CO
County Larimer
Zoning Res
Rooms
Basement Daylight
Main Level Bedrooms 2
Interior
Interior Features Central Vacuum, Five Piece Bath, Kitchen Island, Open Floorplan, Pantry, Walk-In Closet(s), Wet Bar
Heating Forced Air
Cooling Ceiling Fan(s), Central Air
Flooring Tile, Wood
Fireplaces Type Dining Room, Family Room
Fireplace N
Appliance Dishwasher, Microwave, Oven, Refrigerator
Laundry In Unit
Exterior
Garage Oversized
Garage Spaces 3.0
Utilities Available Electricity Available, Natural Gas Available
Roof Type Composition
Total Parking Spaces 3
Garage Yes
Building
Lot Description Corner Lot, Cul-De-Sac, Level, Open Space, Sprinklers In Front
Sewer Public Sewer
Water Public
Level or Stories Two
Structure Type Brick,Wood Frame
Schools
Elementary Schools High Plains
Middle Schools High Plains
High Schools Mountain View
School District Thompson R2-J
Others
Ownership Individual
Acceptable Financing 1031 Exchange, Cash, Conventional, VA Loan
Listing Terms 1031 Exchange, Cash, Conventional, VA Loan
Read Less Info
Want to know what your home might be worth? Contact us for a FREE valuation!

Our team is ready to help you sell your home for the highest possible price ASAP

© 2024 METROLIST, INC., DBA RECOLORADO® – All Rights Reserved
6455 S. Yosemite St., Suite 500 Greenwood Village, CO 80111 USA
Bought with RE/MAX Alliance-FTC Dwtn
GET MORE INFORMATION

REALTOR® | Lic# 019034






