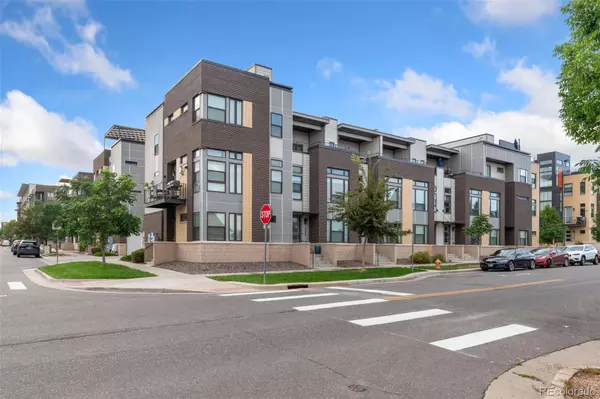$685,000
$695,000
1.4%For more information regarding the value of a property, please contact us for a free consultation.
2 Beds
3 Baths
1,426 SqFt
SOLD DATE : 02/21/2025
Key Details
Sold Price $685,000
Property Type Townhouse
Sub Type Townhouse
Listing Status Sold
Purchase Type For Sale
Square Footage 1,426 sqft
Price per Sqft $480
Subdivision Sloans Lake
MLS Listing ID 6921433
Sold Date 02/21/25
Style Urban Contemporary
Bedrooms 2
Full Baths 2
Half Baths 1
Condo Fees $175
HOA Fees $175/mo
HOA Y/N Yes
Abv Grd Liv Area 1,426
Originating Board recolorado
Year Built 2016
Annual Tax Amount $5,502
Tax Year 2023
Property Sub-Type Townhouse
Property Description
Welcome to this stunning modern townhome in the highly sought-after Sloan's Lake neighborhood! Featuring 2 bedrooms, 3 bathrooms, and a spacious 2-car attached garage, this home offers both style and convenience.
Enjoy an open-concept layout with sleek finishes, high ceilings, and abundant natural light. The contemporary kitchen boasts granite waterfall countertops, stainless steel appliances, and ample storage. Upstairs, the primary suite features a spa-like en-suite bath and walk out deck, while the second bedroom, including a murphy bed, is perfect for guests or a home office.
Located just steps from Sloan's Lake, you'll have access to endless outdoor activities, plus some of Denver's best dining, shopping, and entertainment. With Colfax Avenue just minutes away, enjoy an array of amenities, including cafes, bars, and boutique shops.
Don't miss this incredible opportunity to own a modern townhome in one of Denver's hottest neighborhoods—all at an unbeatable price! Schedule your showing today.
Location
State CO
County Denver
Zoning C-MX-5
Rooms
Main Level Bedrooms 1
Interior
Interior Features Quartz Counters
Heating Forced Air, Natural Gas
Cooling Central Air
Flooring Carpet, Tile, Wood
Fireplace N
Appliance Dishwasher, Dryer, Microwave, Oven, Refrigerator, Washer
Exterior
Parking Features Dry Walled, Lighted
Garage Spaces 2.0
Fence None
Utilities Available Electricity Connected, Internet Access (Wired), Natural Gas Connected
View City
Roof Type Membrane
Total Parking Spaces 2
Garage Yes
Building
Lot Description Near Public Transit
Sewer Public Sewer
Water Public
Level or Stories Three Or More
Structure Type Brick,Cement Siding
Schools
Elementary Schools Colfax
Middle Schools Strive Lake
High Schools North
School District Denver 1
Others
Senior Community No
Ownership Individual
Acceptable Financing Cash, Conventional
Listing Terms Cash, Conventional
Special Listing Condition None
Pets Allowed Cats OK, Dogs OK
Read Less Info
Want to know what your home might be worth? Contact us for a FREE valuation!

Our team is ready to help you sell your home for the highest possible price ASAP

© 2025 METROLIST, INC., DBA RECOLORADO® – All Rights Reserved
6455 S. Yosemite St., Suite 500 Greenwood Village, CO 80111 USA
Bought with LIV Sotheby's International Realty
GET MORE INFORMATION
REALTOR® | Lic# 019034






