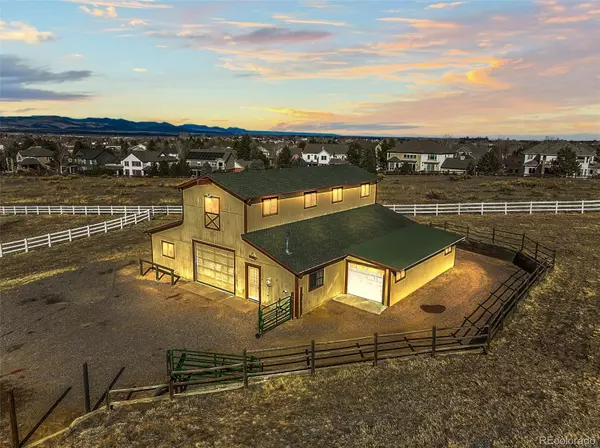$2,000,000
$2,320,000
13.8%For more information regarding the value of a property, please contact us for a free consultation.
4 Beds
3 Baths
4,112 SqFt
SOLD DATE : 04/09/2025
Key Details
Sold Price $2,000,000
Property Type Single Family Home
Sub Type Single Family Residence
Listing Status Sold
Purchase Type For Sale
Square Footage 4,112 sqft
Price per Sqft $486
Subdivision Chatfield East
MLS Listing ID 3739890
Sold Date 04/09/25
Style Rustic Contemporary
Bedrooms 4
Full Baths 1
Three Quarter Bath 2
Condo Fees $250
HOA Fees $20/ann
HOA Y/N Yes
Abv Grd Liv Area 2,056
Year Built 1980
Annual Tax Amount $6,986
Tax Year 2023
Lot Size 3.930 Acres
Acres 3.93
Property Sub-Type Single Family Residence
Source recolorado
Property Description
THE LAND, THE LOCATION AND THE VIEWS are what make this property special! A great opportunity to own a premier lot in desirable Chatfield East with its spectacular panoramic mountain views! A gently sloping nearly 4 acre lot at the end of a quiet cul-de-sac, landscaped for privacy with large pines in the front & fully fenced with top quality fencing in the back. Convenient to town & amenities, yet the charm and serenity of the country. An impressive detached 2880 sq. ft. garage/barn with a large loft - waiting for your toys, vehicles &/or convert for horses. Finished with electric, gas, & plumbed for future use.
This warm, comfortable ranch home with its large rooms is 1980's lodge/western style throughout with lots of beautiful wood. Although in need of updates this is one of a kind with many possibilities. The spacious great room has tongue & groove vaulted ceiling & large windows which lets the sunlight in & frames the magnificent westerly views! 2 brick gas fireplaces (one up & one down) & handy wet-bar add to its charm. Newer plush carpet & manufactured flooring on the main floor.
A large private primary bedroom includes an ensuite bathroom, updated walk-in shower, heated floor & walk-in closet. A door to the back deck to enjoy the glorious sunsets & night lights.
The full finished walk-out basement has an awesome bar, large party or family room. Quiet bedroom, 3/4 bath, an additional bonus room to use as you prefer; be it for work-outs or crafting. Ample storage throughout. Storage room could be a great wine cellar.
Several of the costly systems have recently been installed including a new septic system, new hot water heat system & public water. Low HOA fees. A parcel like this doesn't come around often! Also included is a partially enclosed & covered deck. Enclosed dog run, greenhouse & 3 car garage. The property is being sold in as is condition. Measurements are approximate. SEE VIDEO #2
Location
State CO
County Douglas
Zoning RR
Rooms
Basement Bath/Stubbed, Exterior Entry, Finished, Full, Interior Entry, Walk-Out Access
Main Level Bedrooms 3
Interior
Interior Features Eat-in Kitchen, Entrance Foyer, High Ceilings, Laminate Counters, Pantry, Primary Suite, Smoke Free, Hot Tub, Tile Counters, Walk-In Closet(s), Wet Bar
Heating Baseboard, Forced Air, Hot Water
Cooling Air Conditioning-Room, Attic Fan, Central Air
Flooring Carpet, Laminate
Fireplaces Number 2
Fireplaces Type Basement, Gas, Gas Log, Great Room
Fireplace Y
Appliance Bar Fridge, Dishwasher, Disposal, Gas Water Heater, Microwave, Range, Refrigerator, Self Cleaning Oven
Exterior
Exterior Feature Dog Run
Parking Features 220 Volts, Concrete, Driveway-Gravel, Dry Walled, RV Garage, Tandem
Garage Spaces 8.0
Fence Fenced Pasture, Full
Utilities Available Electricity Connected, Natural Gas Connected
View Mountain(s)
Roof Type Composition
Total Parking Spaces 8
Garage Yes
Building
Lot Description Corner Lot, Cul-De-Sac, Greenbelt, Landscaped, Many Trees, Open Space
Foundation Slab
Sewer Septic Tank
Water Public
Level or Stories One
Structure Type Brick,Wood Siding
Schools
Elementary Schools Roxborough
Middle Schools Ranch View
High Schools Thunderridge
School District Douglas Re-1
Others
Senior Community No
Ownership Estate
Acceptable Financing Cash, Conventional, FHA, Jumbo, VA Loan
Listing Terms Cash, Conventional, FHA, Jumbo, VA Loan
Special Listing Condition None
Pets Allowed Number Limit, Yes
Read Less Info
Want to know what your home might be worth? Contact us for a FREE valuation!

Our team is ready to help you sell your home for the highest possible price ASAP

© 2025 METROLIST, INC., DBA RECOLORADO® – All Rights Reserved
6455 S. Yosemite St., Suite 500 Greenwood Village, CO 80111 USA
Bought with RE/MAX Synergy
GET MORE INFORMATION
REALTOR® | Lic# 019034






