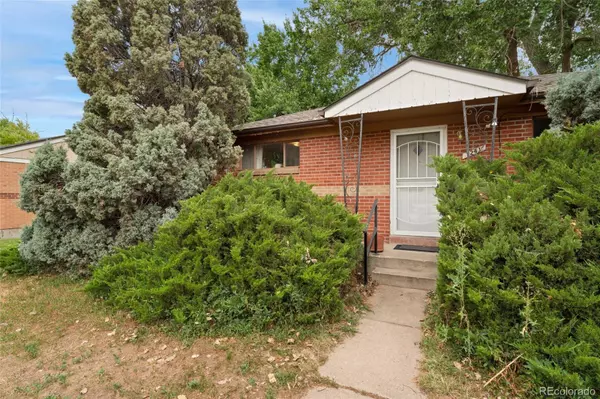$399,000
$399,000
For more information regarding the value of a property, please contact us for a free consultation.
3 Beds
2 Baths
1,700 SqFt
SOLD DATE : 08/22/2025
Key Details
Sold Price $399,000
Property Type Single Family Home
Sub Type Single Family Residence
Listing Status Sold
Purchase Type For Sale
Square Footage 1,700 sqft
Price per Sqft $234
Subdivision Perl Mack Manor Fourth Filing
MLS Listing ID 9134261
Sold Date 08/22/25
Bedrooms 3
Full Baths 1
Three Quarter Bath 1
HOA Y/N No
Abv Grd Liv Area 850
Year Built 1956
Annual Tax Amount $2,246
Tax Year 2024
Lot Size 6,000 Sqft
Acres 0.14
Property Sub-Type Single Family Residence
Source recolorado
Property Description
7241 Raritan Street in Twin Lakes holds hidden potential. This 3-bedroom, 2-bathroom home offers functional living spaces and ample storage opportunities.
The property's standout feature is its sizeable, fenced-in backyard. This expansive outdoor oasis provides room for recreation, while also featuring a small barn and shed for storage or yard equipment. Inside, the home boasts a utility room with a generously-sized pantry, perfect for organizing your household essentials.
Parking is convenient, with a covered carport and two additional driveway spaces. For added ease, the washer and dryer convey with the sale.
With its functional layout, abundant storage, and desirable Twin Lakes location, 7241 Raritan Street makes for an intriguing prospect. Whether you're a first-time buyer, a growing family, or someone seeking extra space, this home could be the foundation you're looking for.
Location
State CO
County Adams
Zoning R-1-C
Rooms
Basement Finished, Full
Main Level Bedrooms 2
Interior
Heating Forced Air
Cooling Evaporative Cooling
Flooring Carpet, Linoleum
Fireplace Y
Appliance Dishwasher, Dryer, Oven, Range, Refrigerator, Washer
Laundry In Unit
Exterior
Exterior Feature Private Yard
Fence Full
Utilities Available Electricity Connected, Natural Gas Connected
Roof Type Composition
Total Parking Spaces 3
Garage No
Building
Sewer Public Sewer
Water Public
Level or Stories One
Structure Type Brick,Frame
Schools
Elementary Schools Orchard Park Academy
Middle Schools Tennyson Knolls
High Schools Westminster
School District Westminster Public Schools
Others
Senior Community No
Ownership Individual
Acceptable Financing Cash, Conventional, FHA, VA Loan
Listing Terms Cash, Conventional, FHA, VA Loan
Special Listing Condition None
Read Less Info
Want to know what your home might be worth? Contact us for a FREE valuation!

Our team is ready to help you sell your home for the highest possible price ASAP

© 2025 METROLIST, INC., DBA RECOLORADO® – All Rights Reserved
6455 S. Yosemite St., Suite 500 Greenwood Village, CO 80111 USA
Bought with Keller Williams Realty Downtown LLC
GET MORE INFORMATION
REALTOR® | Lic# 019034






