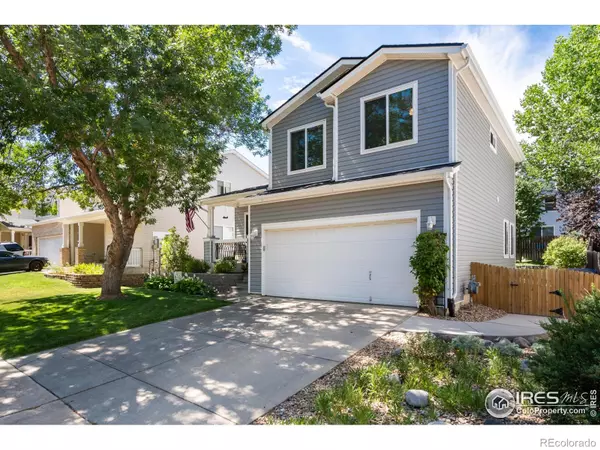$555,000
$570,000
2.6%For more information regarding the value of a property, please contact us for a free consultation.
4 Beds
3 Baths
1,807 SqFt
SOLD DATE : 09/23/2025
Key Details
Sold Price $555,000
Property Type Single Family Home
Sub Type Single Family Residence
Listing Status Sold
Purchase Type For Sale
Square Footage 1,807 sqft
Price per Sqft $307
Subdivision Wolf Creek Flg 1
MLS Listing ID IR1042036
Sold Date 09/23/25
Bedrooms 4
Full Baths 1
Half Baths 1
Three Quarter Bath 1
Condo Fees $120
HOA Fees $40/qua
HOA Y/N Yes
Abv Grd Liv Area 1,438
Year Built 1998
Annual Tax Amount $2,668
Tax Year 2024
Lot Size 4,693 Sqft
Acres 0.11
Property Sub-Type Single Family Residence
Source recolorado
Property Description
Thoughtful updates and custom features make this home perfect for your lifestyle. The house's modern new grey and white siding look high-end. Privacy on the front porch is a surprise with a lovely shade tree! New windows, high ceilings, and an open concept in the kitchen/living area give the home a sunshiny and roomy feel. From the sophisticated updates in the kitchen, including soft close cabinets and under cabinet lighting, to the one-of-a-kind backyard, this home shines! An outdoor lifestyle is easy in this backyard! Relax year-round on your covered composite porch great for just you or entertaining. A second composite porch and bench are convenient for grilling. And yet another brick patio offers more elbow room for a fire pit. Landscaping is lovely with trees, flowers, and a patch of grass for yard games. A fenced garden lets you practice your green thumb. Keep your small dog happy in the dog run. Coming back inside to the family room, enjoy a cozy gas fireplace. The television is included, and swings out so that you can watch your favorite show while having a midnight snack in the kitchen. Upstairs are the bedrooms. In the primary bedroom, sleep with a gentle breeze with the new top-down, bottom-up windows and blinds. The marble countertop on the en suite vanity adds elegance to the primary bathroom. The themed bedrooms offer ambiance. The Paris bedroom has a walk-in closet, while you can work from home or study on the built-in desk in the beach bedroom. When company comes, the basement offers privacy and comfort and elbow room, with a flexible living area with a Murphy bed. Built-in shelves in the garage allow for your projects to be organized. The roof is new, too! It's all the little things that add up to a great home. Hang out in Longmont with walking trails, lakes, downtown restaurants, & local festivals. Union Reservoir and Stephen Day Park are the closest.
Location
State CO
County Boulder
Zoning RES
Rooms
Basement Full
Interior
Interior Features Eat-in Kitchen, Open Floorplan, Smart Thermostat
Heating Forced Air
Cooling Attic Fan, Ceiling Fan(s), Central Air
Flooring Vinyl
Fireplaces Type Gas, Great Room
Fireplace N
Appliance Dishwasher, Disposal, Dryer, Humidifier, Microwave, Oven, Refrigerator, Self Cleaning Oven, Washer
Exterior
Garage Spaces 2.0
Fence Fenced
Utilities Available Cable Available, Electricity Available, Internet Access (Wired), Natural Gas Available
Roof Type Composition
Total Parking Spaces 2
Garage Yes
Building
Lot Description Sprinklers In Front
Water Public
Level or Stories Tri-Level
Structure Type Vinyl Siding
Schools
Elementary Schools Fall River
Middle Schools Trail Ridge
High Schools Skyline
School District St. Vrain Valley Re-1J
Others
Ownership Individual
Acceptable Financing Cash, Conventional
Listing Terms Cash, Conventional
Read Less Info
Want to know what your home might be worth? Contact us for a FREE valuation!

Our team is ready to help you sell your home for the highest possible price ASAP

© 2025 METROLIST, INC., DBA RECOLORADO® – All Rights Reserved
6455 S. Yosemite St., Suite 500 Greenwood Village, CO 80111 USA
Bought with Live West Realty
GET MORE INFORMATION

REALTOR® | Lic# 019034






