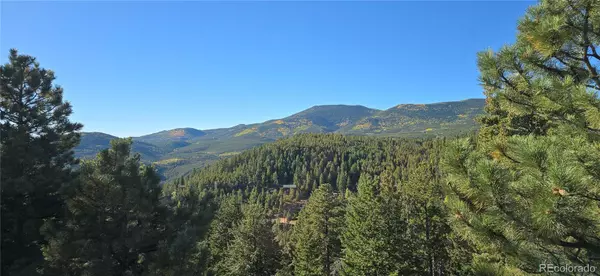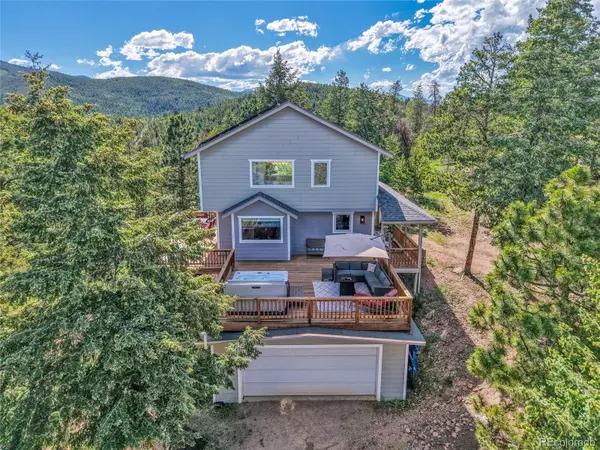$732,500
$770,000
4.9%For more information regarding the value of a property, please contact us for a free consultation.
3 Beds
3 Baths
2,881 SqFt
SOLD DATE : 11/26/2025
Key Details
Sold Price $732,500
Property Type Single Family Home
Sub Type Single Family Residence
Listing Status Sold
Purchase Type For Sale
Square Footage 2,881 sqft
Price per Sqft $254
Subdivision Buffalo Park Estates
MLS Listing ID 2141444
Sold Date 11/26/25
Bedrooms 3
Full Baths 2
Half Baths 1
HOA Y/N No
Abv Grd Liv Area 1,987
Year Built 1996
Annual Tax Amount $4,919
Tax Year 2024
Lot Size 1.381 Acres
Acres 1.38
Property Sub-Type Single Family Residence
Source recolorado
Property Description
Live at the Top—Colorado Mountain Luxury with Endless Views
Perched at the summit of Shadow Mountain, this one-of-a-kind retreat delivers 360-degree views all the way to Denver and across untouched alpine peaks—even a private ski property in the distance. Every sunrise paints the mountains; every sunset feels like your own private show.
Set on 1.38 acres of pure mountain seclusion, this updated 3-bed, 2.5-bath home blends cozy comfort with open, airy living. The main floor invites gatherings with its spacious kitchen featuring stainless steel appliances, an oversized island, generous counter space, and a two-way gas fireplace at the heart of the home.
Upstairs, you'll find three bedrooms, including the expansive primary suite with sweeping views, dual closets, and a private ensuite. Two additional vaulted bedrooms and a full guest bath provide space for family and guests.
Downstairs, the finished walk-out basement offers a kitchenette, bonus room, and flexible living area perfect for a theater, game room, or guest suite.
Step outside to over 1,200 square feet of wraparound decking, soak in the premium hot tub, and breathe in mountain air that feels miles away—yet you're just minutes from downtown Evergreen and less than an hour to Denver or world-class ski resorts.
Additional features include private RV/campsite parking, a chicken coop, a climbing wall clubhouse, a jungle gym, and no HOA restrictions.
Proven to be a high-performing short-term rental, this property can serve as a full-time residence, a weekend escape, or an investment opportunity.
This isn't just a home—it's the Colorado mountain lifestyle, elevated.
Location
State CO
County Jefferson
Zoning A-1
Rooms
Basement Exterior Entry, Finished, Full, Interior Entry, Walk-Out Access
Interior
Interior Features Ceiling Fan(s), Eat-in Kitchen, High Ceilings, In-Law Floorplan, Kitchen Island, Laminate Counters, Open Floorplan, Primary Suite, Radon Mitigation System, Vaulted Ceiling(s), Walk-In Closet(s), Wet Bar, Wired for Data
Heating Baseboard, Natural Gas
Cooling Other
Flooring Carpet, Laminate
Fireplaces Number 1
Fireplaces Type Family Room, Gas, Gas Log
Fireplace Y
Appliance Dishwasher, Dryer, Microwave, Oven, Range, Refrigerator, Washer
Laundry In Unit
Exterior
Exterior Feature Dog Run, Private Yard, Rain Gutters
Garage Spaces 2.0
Fence Full
Utilities Available Cable Available, Electricity Available, Electricity Connected, Internet Access (Wired), Natural Gas Available, Natural Gas Connected
View Mountain(s)
Roof Type Composition
Total Parking Spaces 2
Garage Yes
Building
Lot Description Cul-De-Sac, Foothills, Landscaped, Many Trees, Mountainous, Sloped
Sewer Septic Tank
Water Well
Level or Stories Two
Structure Type Cement Siding,Frame
Schools
Elementary Schools Wilmot
Middle Schools Evergreen
High Schools Evergreen
School District Jefferson County R-1
Others
Senior Community No
Ownership Individual
Acceptable Financing Cash, Conventional, FHA, VA Loan
Listing Terms Cash, Conventional, FHA, VA Loan
Special Listing Condition None
Read Less Info
Want to know what your home might be worth? Contact us for a FREE valuation!

Our team is ready to help you sell your home for the highest possible price ASAP

© 2025 METROLIST, INC., DBA RECOLORADO® – All Rights Reserved
6455 S. Yosemite St., Suite 500 Greenwood Village, CO 80111 USA
Bought with Stars and Stripes Homes Inc
GET MORE INFORMATION

REALTOR® | Lic# 019034






